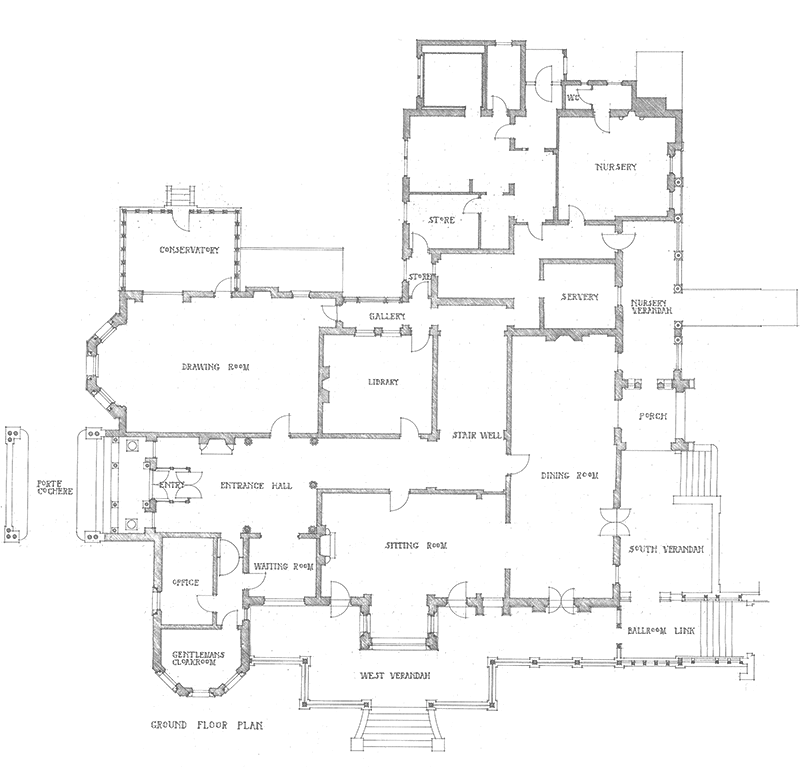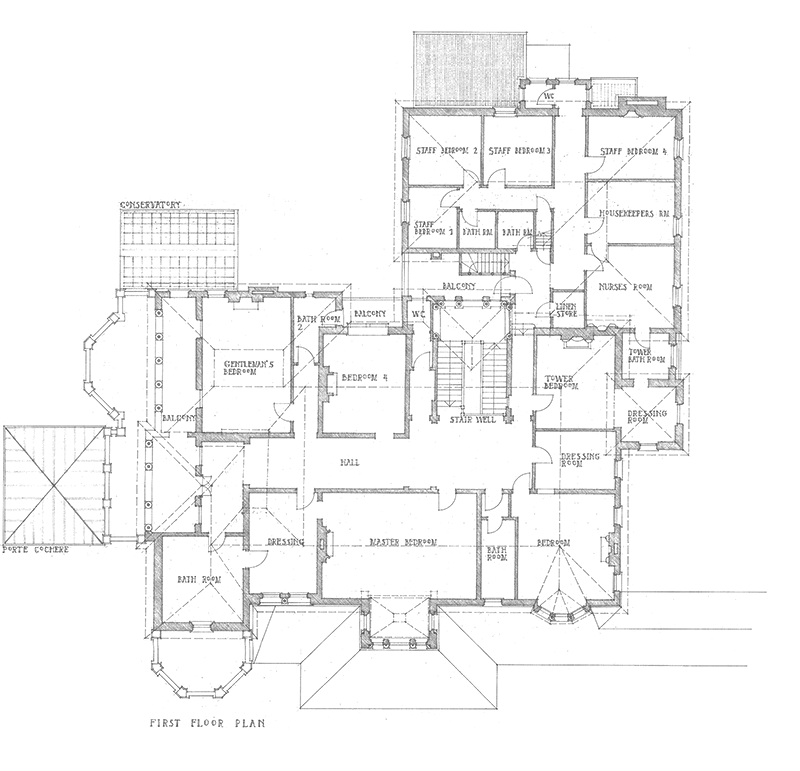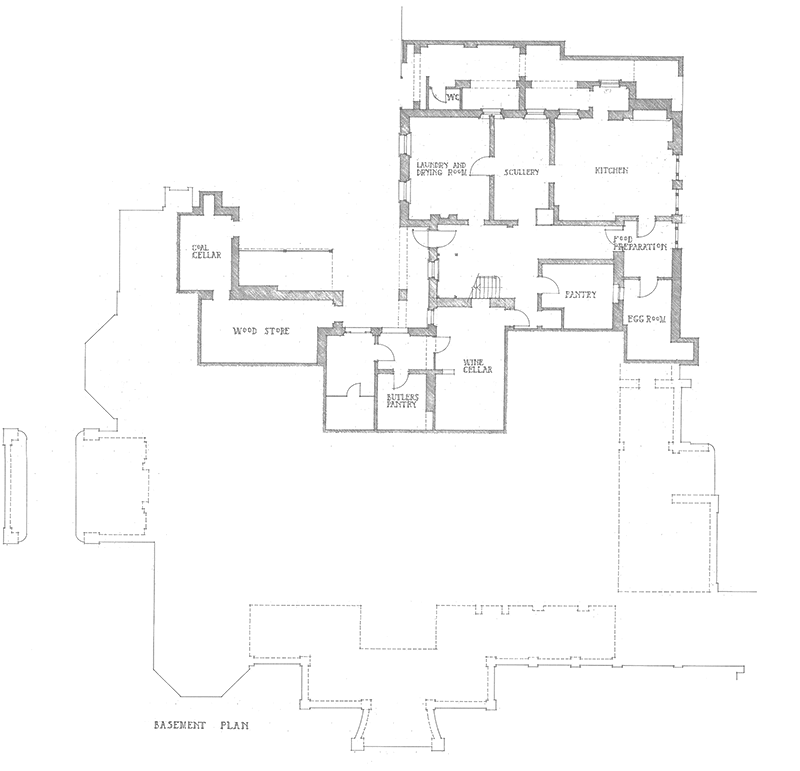The Mansion



Mansion Tours
Step back in time on a guided tour of this magnificent mansion. Discover the captivating stories about the mansion’s history and the remarkable individuals who shaped it. Tours run daily, click here to find out more.
Virtual Tour
Take a 3D virtual tour of the Mansion and all its rooms here if you are unable to view it below.




 Rippon Lea House and Gardens
Rippon Lea House and Gardens